|
The approximate dimensions are as follows;
Block width 1.25 ft Block depth 1.0 ft Flange width 0.625 ft Flange depth 0.25 ft Gauge of track;
|
 |
Click here For Welcome Page & Site Navigator
|
Construction & Transportation
The Hay Tor Granite Tramway was opened in September 1820, but the consulting engineer remains unknown. The catalyst for its construction was probably a contract George Templer had won to supply granite for London Bridge. Granite was also becoming increasingly popular as a building stone for other prestigious projects and Hay Tor granite was seen as a quality product. The tramway runs from Hay Tor Down for around 10 miles to the Stover Canal at Ventiford. Here the granite blocks were transferred to barges for carriage to Teignmouth where they were once again transferred to ships. Over this 10 miles, the tramway drops 1300 ft. This site contains a reconstruction of the whole track of the moorland section of the tramway and attempts to distinguish the stages of development of the quarrying project. Use the links on the left for development phases and track reconstruction. The tramway itself is constructed of the granite it was designed to carry. The use of rock cut to form flanged rails is extremely rare and this tramway is a good example of the experiments in line construction made in the early days of the railways. This originality did not interest George Templer as much as the use of the readily available raw material for its construction. He obviously saved the cost of rails and track fittings of a conventional railway. |
Hay Tor granite was famed for its ability to
resist pressure and therefore setts of it were laid instead of rails. They
are three to eight feet long and laid end to end unjoined, since their
weight was sufficient to keep them in place. The extraction of these blocks
from the quarries did however involve heavy physical labour but no doubt
the whole exercise of quarrying anything at this time always involved heavy
physical labour.
The good quality of the granite allowed blocks to be removed in almost any desired size, the only proviso on this being the jointing within the rock itself. See Granite. This was possibly one of the reasons why it eventually went out of favour. On the curves of the track a succesion of short straight blocks was laid, the flanges of each block were carefully cut while the rest (which did not have to be so accurate) was made to varying dimensions. |
|
The approximate dimensions are as follows;
Block width 1.25 ft Block depth 1.0 ft Flange width 0.625 ft Flange depth 0.25 ft Gauge of track;
|
 |
| Evidence on the tramway itself shows how skilfully alternate routes were taken. The horses pulling the tram were guided in the right direction, but a device was inserted into a drilled hole possibly with a wooden tail in order to guide the flangeless iron wheels of the tram onto a different track. See the picture below. |
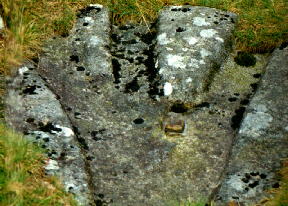 |
The brown coloured rectangular shape is in fact a rectangular pin and
behind this on the 'V' of the flange is a small round hole. A guiding device
of some sort will have fitted in here.
There are no details of the construction expense but it can't have been excessive, with the raw material close at hand. These only required dressing to form and since the line was being constructed from the source of supply downward, could be carried with no difficulty to the point were the tramway had been advanced. This was the case for the original Hay Tor Quarries. A look at the Reconstuction and Phases of Development pages of this site will reveal a slightly different scenario for the track to the other quarries. |
|
The ingenuity of the engineer is also demonstrated by the fall of the tramway,
gently cutting the contours to give helpful impetus to the descent while
not possessing any gradients so steep as to require extra horses.
The vehicles that were on use on the tramway were probably slightly adapted flat-topped road wagons which were usually lined up twelve at a time to make the train. In 1918, H.L. Hopwood wrote when records were still available and remains were still around that the vehicles were about 13 ft long with a wheel base of about 10 ft. The wheels were 2 ft in diameter and 3 inches wide on tread and were loose on the axles. The wheels were flangeless. The breaking system was a primitive using a 10-12 ft pole which was manually applied to the wheel rim. This device must have been on constant use during descent although the built in friction between the track and the wheels will have helped slow down the vehicle. A local jingle tells of there being 18 horses to a train of 12 cars. It was unlikely that the horses were hooked up during the descent, with the main shafts being detachable the liklihood of damaging horses during the desecnt will have been great. |
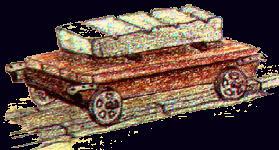 |
|
The main stable for the horses was at Ventiford,
the north end of which was a forge. It is very likely that there were also
stables on the moor in the viscinity of Holwell Tor. Here there is a relatively
steep gradient on a track branch to the Holwell Tor Quarry. The eastern
side of the quarry today displays remains of buildings with a siding close
by. This will probably have been the location for a small stables.
A greater discussion of the layout of the tramway can be gained from the Reconstruction of Moorland Track and the section on Phases of Quarry and Track Development. There are only a few sidings that can be recognised by veiwing the moorland track, but there are track spurs that end with no destination, these may well have been used for passing or most likely as holding stations for wagons ready to join a descending train. The long descent from the moor with no recognisable passing places suggests that either only one or at most two trains worked the tramway or that several started the descent at fixed times and were all back in place for the next descent. Smaller trains with a single or double carriage will no doubt have been used for ferrying equipment around between the quarries and also for the disposal of waste chippings and unwanted blocks of granite. The spurs and sidings may well have been used to station these wagons while not in use too. |
|
The Quarry Workers
Very little is known of the labourers who worked in the quarries, some quarrymen lived in cottages adjoining the Rock Hotel, known as 'The Buildings. These and the hotel which form part of the terrace in Haytor Vale were built by 1826. The cottages were occupied for a weekly rent of one shilling and sixpence (7 1/2 pence) for the front part of the cottage and one shilling and threpence (6 1/4 pence) for the back. In 1826, George Templer leased the newly built Inn to John Parker, a Teignmouth brewer. There were also substantial 'buildings close to the entrance to Haytor Quarries. These are depicted in a print by T.H. Williams in Helen Harris' book of 1994, (page 7). These were likely to have been occupied in the earlier stages of the quarries' development. The print is dated 1829. At SX752769 there are the remains of a rectangular enclosure covering just over 1/8 acre within which there are the remains of several dwellings. These were the homes of the quarrymen certainly during the early years of the industry and most likely were used throughout. Dwellings can also be seen at Holwell Tor where it is also likely that there was a stables. See the Reconstruction of the Moorland Track section of this website. Other buildings can be recognised scattered around the quarries and adjacent to the tramway but these appear to be too small to have been dwellings and it would seem reasonable to assume that habitation will have not been on a singular basis. These smaller buildings were therefore probably storage sheds. |
Extraction of the granite
The tramway ran into the quarries and in most cases branched to the various faces. Some sections of tramway are also seen to sit on top of what appear to be rubble tips. These tips and therefore the track on top will probably have extended as more spoil was required to be dumped in order to keep the quarry floors free of rubble. This is notably the case at Rubble Tip and Middle Quarry, where it is also believed by some that waste from the main Hay Tor Quarry was dumped (Harris 1994). At the rockface large blocks of granite were removed using initially gunpowder and then brute force by men weilding picks. The good blocks will then have been pulled by a crane-type device to points where they could be split and cut to the required size and shape. |
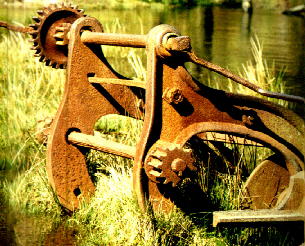 |
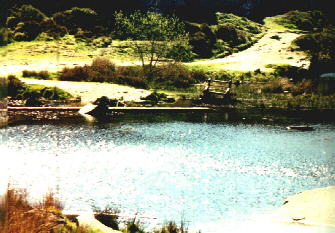 |
|
The remains of a hoisting davit and mechanism can still be seen in the
main Hay Tor Quarry B today. A triangular frame will have been supported
by several supporting beams and the blocks will have been dragged back
from the quarry face and lifted onto waiting wagons. The photograph below
shows the lifting gear at Morwellham Quay,
this is exactly how the crane / lifting apparatus will have looked like
in these quarries.
Amery Adams (1946), fig.3 shows this gear still standing and in place. It was most likely used in 1919 for the removal of stone for the Exeter War Memorial. |
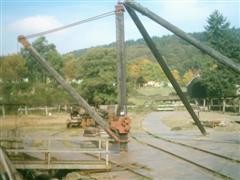 |
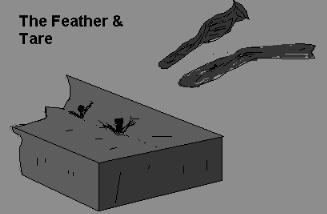 |
|
It is most likely that the wagons were loaded seperately and then
pulled from the quarry to wait in the spurs and / or sidings for descent.
The splitting of the granite was done by a method known as 'feather and
tare', which had replaced the former 'wedge and groove' method around 1800.
A series of holes was made along a potential line of fracture using a tool called a 'jumper'. 'Feathers', were metal prongs with a curved upper end. Two of these were inserted into the holes, the curves in opposite directions at 90 degrees to the line of potential fracture. A wedge shaped metal tare was hammered between the two until the granite fractured. There is alot of evidence of this type of cutting in the Hay Tor Quarry and in the spoil at Middle or Rubble Tip Quarry. Stuart Callon Copyright ©1999 |